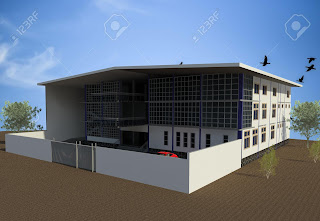So hello guys, how are you? These days I am fully busy in making the designs of house plan, working drawing, designing, drafting and creating the skills of my own. I had designed many house and buildings with my own creativity and using my own skills. How you like it tell me.
Well the first design is about a home plan of some middle class people (just say). Back side are the house where they want to give rent to the people. Below are the some AutoCAD drawings, you can understand clearly. Like this way I have made the plan and also the 3D elevation.
Like that I have made different types of pictures and different types of landscape design. Apart from all those I have made one plan of office building also. Wait! I will show you that. And how to make all these types of designs I will explain to you. Might be in this blog or in another one. But don't worry making these types of designs is not tough. It's frustrating at first, but once you learn all these designs will make you a man one day.
You can make more glowing designs like me or even more than that.
These are the various types of 3D designs, and here are the 2D designs. Like you can see below the plans of this building. But first and foremost you have to make the 2D plan, then go for 3D.
This is the 3D made design of Office Building. You can also say it 3D elevation. The 2D designs are here........

.png)
.png)

.png)

.png)
.png)






Comments
Post a Comment
Please do not enter any spam comment.