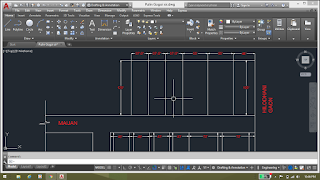As we all know that AutoCAD is a designing and drafting software. We can do many things in AutoCAD which is unbelievable and really surprise. Many architect and designers design a plan in AutoCAD for different clients. They charge a very huge amount for it and earn their livelihood.
Designing a plan in AutoCAD is not an easy task. You should have many practice on it and do it day by day. Then only you can become perfect in designing. You can also design 3D view in AutoCAD but it is not very aesthetic to look at. Because here the textures are not available and custom render view is not so high quality. For that another 3D softwares are used such as Revit, 3DS Max and many more. Out of these these two siftwares are basically used.
Anyhow leave out that discussion, we will discuss in some another topic. But AutoCAD is the is the most primary software. It is used by all branch of engineers such as Civil, Mechanical, Electrical, Architect to design any 2D or 3D design structures. Before making any new project or inventory first of all the plan is made in AutoCAD.
AutoCAD is such a high and heavy software, where it provides many kinds of options and features. You can create table, write text, give dimension, draw 3D object etc. Many kinds of unimaginable things can be done in AutoCAD.
 |
| Dimensions in AutoCAD |
 |
| Table in AutoCAD |
 |
| Text and Furnitures in AutoCAD |
Now let us come to the main thing about AutoCAD. Being a Civil Engineer you should have to learn about creating a submission drawing in AutoCAD in a creative and discipline order. You should have to be perfect. No matter how much time it takes but how perfectly you can make that's most important.
To become skillful in AutoCAD you should have to practice, because practice makes man perfect. So give your as much time as you can and get some extraordinary ideas on it.
To make 3D solid figures in AutoCAD you should have to be first expert in 2D palns. Because in 3D the system gets hang and dosen't works properly. You can also get mismatched with the work. So save your file after completing each and every commands. There are some 3D drawings which are made by me in AutoCAD.
 |
| Wash Basin |
 |
| Hollow Cylinder |
 |
| Tennis Court |
 |
| Assam Type House |
 |
| 3D Residential Building |
To design all these 3D structures you should have to be perfect and expert in AutoCAD. And moreover you can do online business also. So learn this software and get your awesome dream come true.

Comments
Post a Comment
Please do not enter any spam comment.